Welcome to the ADU enthusiasts’ happy place! Whether you’re seeking to maximize your property’s value, create a flexible living arrangement, or generate rental income, Accessory Dwelling Units (ADUs) have captured the attention of homeowners and investors worldwide. In this article, we will uncover the answers to your most burning questions so you can walk away well-informed and ready to take on the world of ADUs!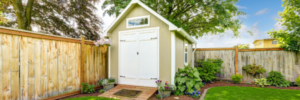

What Is an Accessory Dwelling Unit?
An accessory dwelling unit is a residential structure located on the same property as a primary single-family home. ADUs go by many names, including granny flat, in-law suite, or backyard cottage. The guest/mini cottages we offer in our Courtyard home packages at Lakeshore would be considered accessory dwelling units, for example. ADUs often are detached and standalone on a property, but they can be attached to other buildings, such as a room above a detached garage.
For a secondary building to be considered an accessory dwelling unit, it needs to provide living accommodations. It should be equipped with its own entrance, kitchen, bathroom, and sleeping area.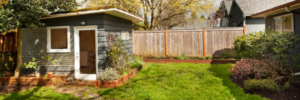

What Are the Benefits of Building an Accessory Dwelling Unit?
ADUs can be very beneficial! They offer supplementary housing options within existing residential areas, and most often serve as housing for family and guests. Because of their versatility, accessory dwelling units greatly diversify the housing market. ADUs can also be used as long-term rentals or short-term accommodations like an Airbnb depending on what your jurisdiction allows. Renting out an ADU with regular rental payments can provide great passive income!
The versatility and flexibility of accessory dwelling units also make them excellent candidates for creative spaces. For example, you could turn your ADU into an art studio, personal library, DIY workshop, writing retreat, or anything else you can imagine. If you’re more of an active person, you could customize your ADU to be a private yoga studio or gym.
Accessory Dwelling Unit Regulations
ADUs – like most residential structures – are subject to local regulations and zoning requirements that vary depending on where you live. It’s essential to research what these guidelines look like in your area for your ADU to be compliant with the law, then apply for the necessary permits. You will most likely be submitting things like architectural plans, engineering details, and any other information your local building or planning department may request.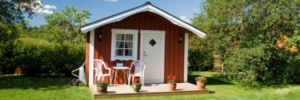

Some things that may be restricted by regulations are size, design, height, etc. The “neighborhood compatibility” of your ADU may also be addressed. This relates to the parking for your ADU, aesthetics, and privacy. Basically, ADUs need to align with the character of your existing neighborhood.
Another thing to remember is that lenders and insurers may also have specific requirements. Be sure to research what criteria your ADU needs to meet in order to be approved for financing and insurance coverage by your firm of choice.
Accessory Dwelling Unit FAQ
Didn’t find the answer to your ADU questions? Well, worry not! Here are the answers to the most frequently asked questions about ADUs.
Can I have multiple ADUs on my property?
A: It depends where you live. In some areas, it may be allowed to have more than one ADU on a property, while in others, it may be restricted to just one accessory dwelling unit per property. Be sure to research the guidelines and limitations on ADUs in your city and state!

How much will it cost to build an accessory dwelling unit?
A: The cost of building an accessory dwelling unit can vary significantly based on location, size, design, materials used, labor costs, site conditions, and local regulations. However, to provide an estimate, here are some general cost ranges:
- Conversion ADUs: Converting existing space, such as a basement or garage, into an ADU can cost between $30,000 and $150,000, depending on the scope of the conversion and the need for modifications.
- Detached ADUs: Building a new detached ADU can range from $100,000 to $500,000 or more, depending on the size, complexity, finishes, and amenities. Costs can vary significantly based on factors such as architectural design, foundation requirements, plumbing, electrical work, and other site-specific considerations.
It’s important to note that these figures are rough estimates and can vary widely based on location and individual project requirements!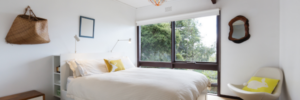

How long does it take to build an accessory dwelling unit?
A: As you may have guessed by now, the answer is: it varies! Here are some VERY rough time estimates, but remember it will depend on the size and complexity of the project, local regulations and permit processes, availability of contractors and subcontractors, weather, and the level of customization you want.
- Conversion ADUs: If you’re transforming a garage or a basement into an ADU, it typically takes around 3 to 6 months. This includes the time for design, obtaining permits, construction, and any necessary modifications.
- Detached ADUs: Building a detached ADU from scratch can take between 6 to 12 months or longer. This timeframe accounts for design, permitting, site preparation, construction, and final inspections.
Lakeshore by Simple Life is now offering courtyard homes that include a guest/mini cottage very similar to an ADU! Our mini cottage is approximately 225 square feet, and our guest cottage is 275 square feet. Both come equipped with electricity, plumbing, climate control, and lockable doors/windows.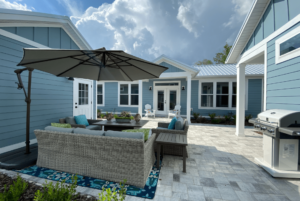

Like this article? Remember to like us on Facebook and follow us on Instagram for fresh, new content daily! @simplelifecottages





