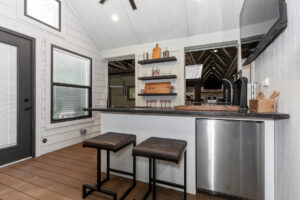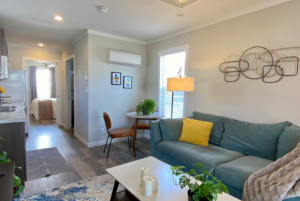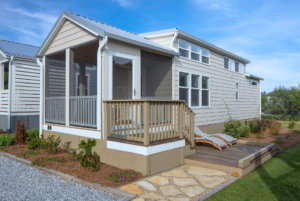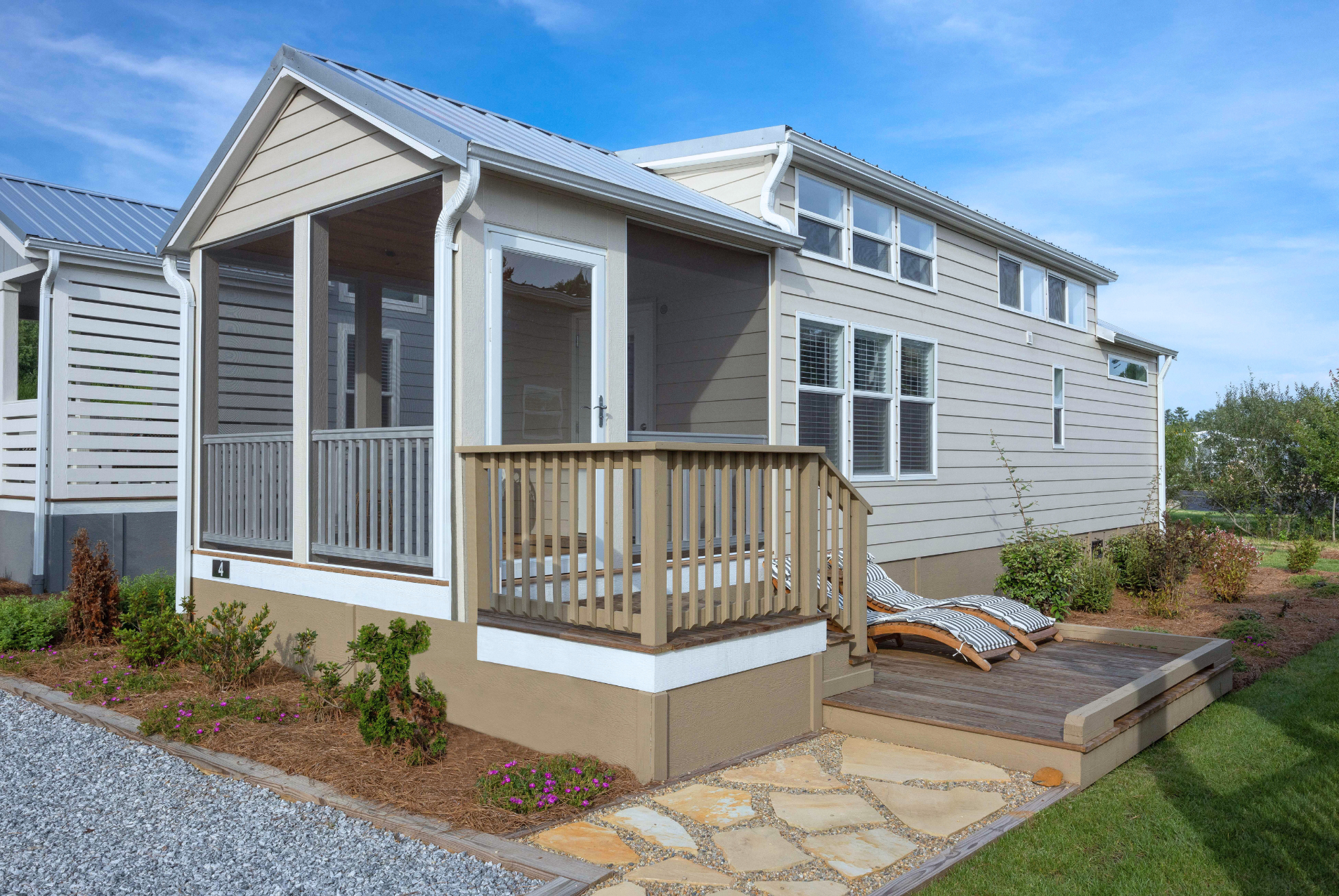If you live in one of today’s tiny houses or small homes, you may find it challenging to deal with a more limited space, especially when you’re just starting out. With every challenge comes an opportunity to learn, so try to have fun with it! To make a tiny house “bigger”, methods can range from actual space-saving techniques to using light and color to create an illusion of a bigger appearance. The following small house interior design hacks can help make your small home feel bigger and better.
First Small House Interior Design Tip: Reflections
Transform your space into a stunning oasis by embracing reflective, high-shine materials! Picture glossy tiles, sleek white lacquered walls, and cleverly positioned mirrors that not only create the illusion of a larger area but also amplify natural light, giving your space an open and airy feel. All of these changes can introduce a modern flair and a touch of elegance, turning even the coziest rooms into bright, inviting retreats.
What About Pocket Doors?
Transform your space with chic glass windowed pocket doors that beautifully separate rooms while allowing natural light to pour in! These doors elevate your home’s aesthetic on top of being really functional. Unlike traditional swinging doors, pocket doors slide effortlessly into the wall when not in use, optimizing your space and creating a seamless, open vibe.
The Key To Small House Design: Be Resourceful
To save valuable surface space in your living area, consider opting for wall sconces instead of traditional table lamps. Wall sconces not only free up space but also create a visually appealing ambiance. For a creative alternative to a side table, use a sturdy wood chair. This is a creative way to use one item for dual purposes and add a rustic charm to your decor.

Practice Small House Interior Design Vertical Thinking
This comes from an established bathroom designer: Rather than hanging subway tiles in the traditional horizontal method, hang them vertically. The room will feel taller and more streamlined. Help the area feel less cluttered with a tight color palette of blush, white, and black.
Think Smaller: It’s a Small House!
Do you really need a dining room table and chairs for 10? While traditional dining sets are great for large gatherings, there are many practical alternatives available today. In addition to cozy breakfast nooks that provide a casual dining experience, you’ll find small round dining tables designed specifically for homes with limited space. Try a table with sides that fold away when you’re not using them. It will transform your space and provide versatility for any occasion. There are so many ways to enjoy a perfect blend of functionality and aesthetics, no matter the size of your home!
Have You Heard of Day Beds?
You could literally double the size of a room by adding a stylish day bed instead of a full-sized bed. Day beds are versatile pieces of furniture! They blend into your decor and provide a super comfortable seating area during the day. In your living room or guest room, this could be the perfect space saver. Plus, for overnight guests, consider adding a trundle bed underneath.
Create Double Duty Rooms
A library corner can double as a dining room or an office. Some kitchens are large enough to include a small table and chairs, freeing up the actual dining room for use as an office, play area for small children, etc. Make the most of the walls in any room with floor to ceiling shelving/cabinets. A living room can also serve as a guest room if you include a daybed.

In Small House Interior Design, We LOVE Wall-Mounted TVs
Rather than taking up valuable floor space, countertop space, or tabletop space, mount your TV on or in the wall. If you have separate speakers, consider the same for them.
You may also want to consider hiding a wall-mounted television behind a large painting or inside of a cabinet with closing/sliding doors.
Functionality
Maximum functionality should be provided by all of the furnishings in your small home to save square footage. As an example, use a small side chair and desk at the end of your bed rather than an end bench. It can be useful when you’re getting ready to go out but serve as a work area as well.
Closet Conversions
A closet can double as not only a place to hang clothing but, with the right sized washer dryer stack set, a laundry room. What’s more, you’ll be able to hide those appliances away behind a closed closet door.
Outdoor Space
Transforming outdoor areas like a cottage front porch can make your home feel more spacious and inviting. With a few simple touches—cozy seating, decorative lighting, or some potted plants—you can create a warm, welcoming extension of your living space.
Now That You Know about Interior Design, It’s Time to Purchase Your Small House!
It’s possible to live large in one of today’s small homes. With communities in convenient locations, you’ll have access to everything you need – plus the beauty of not only the neighborhood in which it’s located, but the home itself. Don’t pass up the opportunity to live life to its fullest in today’s small home communities.
Frequently Asked Questions (F.A.Qs)
How do I maximize space in my small house?
To maximize space in a small house, use multifunctional furniture, such as ottomans with storage or foldable tables. You can use vertical space by installing shelves or cabinets, and keep the decor minimal to create an open, airy feel. Regularly decluttering also helps maintain a spacious environment.
How can I make my small house roomy?
To make your small house feel more spacious, consider using lighter colors on the walls and furniture to create a more open atmosphere.
What colors make a room look bigger?
Light colors, such as whites, soft pastels, and light grays, can make a room appear larger by reflecting more light and creating an airy feel. A monochromatic color scheme can also help unify the space and reduce visual clutter.
What color flooring for a small house?
In a small house, light-colored flooring can make the space look larger and more open. Shades like soft beige, light gray, or warm white reflect light and brighten the rooms. Choosing a consistent flooring color throughout the home also helps create a sense of cohesion and flow.
Does grey make a room look bigger?
Yes, grey can make a room feel bigger, especially lighter shades that reflect more light. These color choices help in creating the illusion of a larger space. Also, greys work well with many colors and decor styles!
What color sofa makes a room look bigger?
Light-colored sofas like white, beige, or soft pastels can make a room feel bigger and more open by reflecting light and creating a light atmosphere. Select a low-profile sofa to keep sightlines clear and improve the sense of space in the room.





