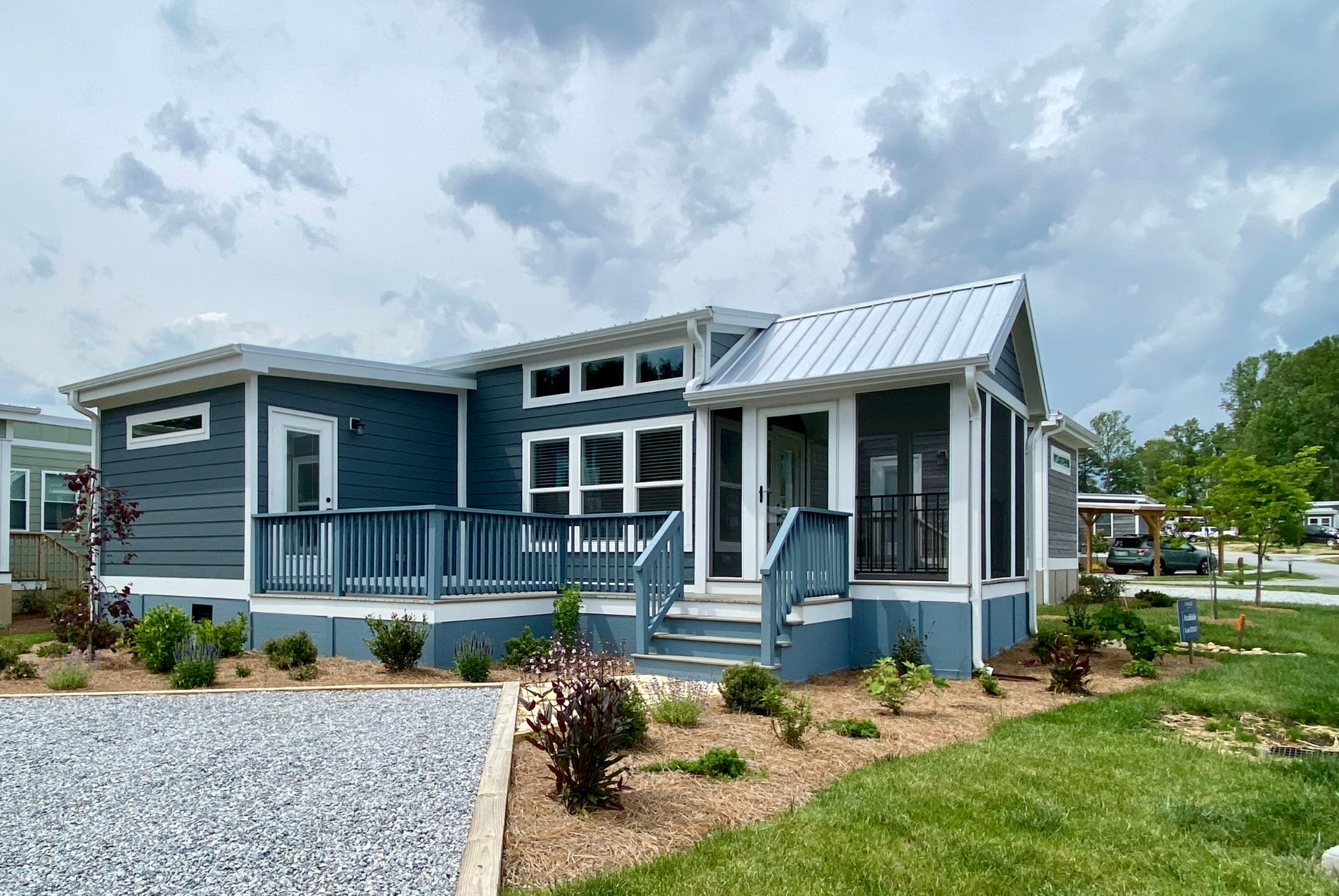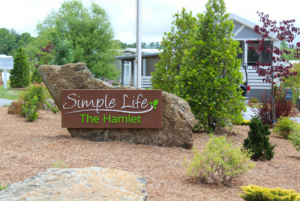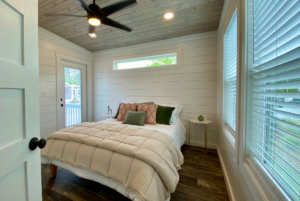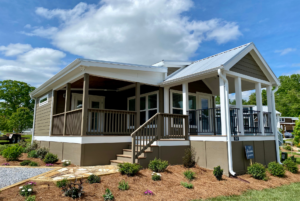If a unique tiny home living experience is what you’re looking for, your search may be over. The Hamlet is a Simple Life community located at the base of the Blue Ridge mountains in Flat Rock, North Carolina, that provides a living experience like no other.
The Hamlet, a Western North Carolina Tiny Home Community
One of the most valuable aspects of living in The Hamlet is the natural beauty. The community is surrounded by lush greenery, towering trees, and breathtaking mountain views. Residents have access to well-maintained green spaces, allowing them to immerse themselves in nature’s beauty and indulge in outdoor activities. Whether it’s a quiet moment at the reflection fountain or a picnic in a scenic spot, The Hamlet provides an idyllic setting for those seeking tranquility and a connection to the great outdoors.
Apart from its natural splendor, The Hamlet offers a wide range of amenities for residents to enjoy. These Simple Life amenities include:
- Community pool
- Clubhouse
- Reflection garden
- Bocce ball
- Dog park
- Fitness facility
- Yoga studio
- Community fire pit
Learn more about the lifestyle experience and amenities offered at The Hamlet.
Most importantly, the tiny homes for sale at The Hamlet are available in a variety of different floor plans designed to meet the individual needs of each homebuyer. These beautiful cottages feature modern finishes and functional, comfortable layouts. The Swayback – a one bed, one bath cottage – is a popular option for tiny home living at The Hamlet for this reason.
Tiny Home Living at Its Finest – the Swayback Model
Built by Clayton Homes, the Swayback is a Lakeside Park Model home with a farmhouse-inspired design. As you enter, you’ll pass through a spacious 11’4” x 9’10” front porch into the main living area. The front porch is like the prologue to your tiny home and can be decorated in various ways to create a charming, inviting space. The porch can also been screened-in if desired.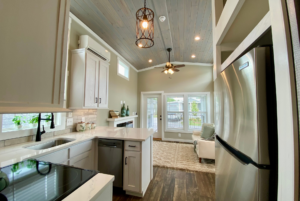
If you opt for a Swayback with a loft, you will immediately notice a full staircase leading up to the private 160 square-foot floor above. Tiny home living emphasizes making efficient use of space, so a loft can serve as an excellent storage option. With thoughtful furniture composition and creative use of space, you could even transform your loft into a charming retreat that is both practical and inviting, such as a compact library/reading nook or guest bedroom.
The living area of the Swayback features a built-in entertainment center with a faux fireplace and beautiful oversized windows. It’s always a good idea to consider the use of color and light when living in a tiny home, since both elements can be used to make a space appear bigger. The vaulted ceilings also extend the vertical space, lending to a spacious, open feel of the home. The Swayback features beautiful clerestory windows for the same reason.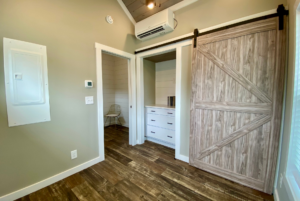
The Swayback is the Perfect Blend of Practicality and Style
You’ll also notice this model sports a modern, U-shaped kitchen. This gives plenty of counter space while doubling as a bar for guests. There are a multitude of other sleek contemporary finishes in this tiny kitchen, such as the gooseneck faucet and oil-rubbed bronze pulls. As is the case with most homes at The Hamlet, stainless steel appliances are included: a refrigerator, microwave, and oven.
Since your square footage is limited, tiny home living often requires clever storage solutions. Thus, the Swayback bedroom comes with a built-in recessed wood dresser designed to fit seamlessly into the space. By eliminating the need for a free-standing dresser, it also allows for a more streamlined and organized bedroom layout. Additional storage includes a set of his/hers closets accented with rustic sliding barn doors.
The bathroom is equally lovely and practical, featuring a walk-in shower and plenty of cabinet space. Take a look at the Swayback floorplan.
Why You Should Choose A Simple Life Community For Tiny Home Living
The unique circumstance of offering the Swayback model in our community allows us to provide add-ons to the floor plan that aren’t usually available. For instance, this home is manufactured as a 1-bed, 1-bath home. This is excellent for individuals or couples. If you need a bit more space for a guest room, office space, or art studio, then a 2-bedroom Swayback might suit you best. This 2-bedroom Swayback is exclusively available at The Hamlet. You can take a virtual tour of the 2-bedroom Swayback.
Overall, the Swayback is a gorgeous combination of farmhouse and modern aesthetics while still being comfortable and space efficient. Clayton Homes is the manufacturer of this beautiful cottage, and we offer several other models of theirs at The Hamlet.
Ready to tour the Swayback in-person? Feel free to contact our on-site team!


