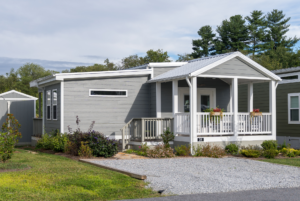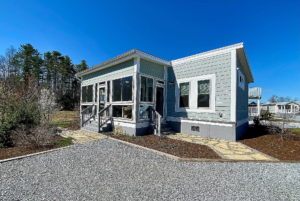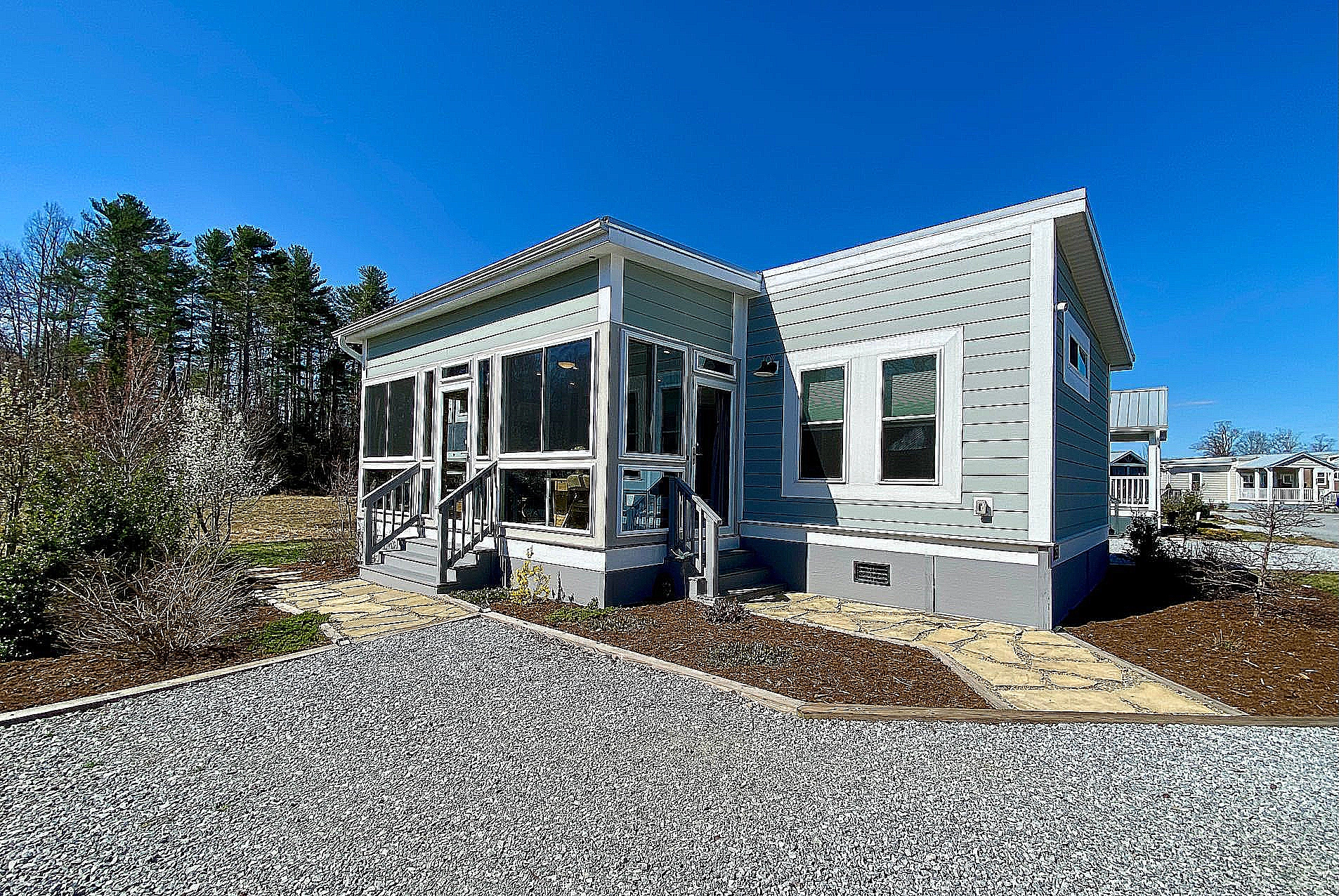Once you have decided you want to purchase a manufactured home, one of the most difficult—but necessary—decisions you’ll have to make is what you want for your floor plan. Do you want flexible spaces, multiple bedrooms, or even an open-concept layout for your home? All of these are considerations you’ll have to think about as you consider what home to purchase or even what home to have manufactured for you and your family.
In this guide, we’ll go over the importance of a well-thought-out floor plan, including how you can make an informed decision. We’ll discuss what manufactured homes are, the difference between single-wide and double-wide manufactured homes, and the most important features to consider. We’ll even look at some of the typical designs you’ll find when looking at manufactured homes!
What are Manufactured Homes?
Manufactured homes, once called mobile homes, are typically built off-site and then assembled on-site at the location of your choosing. Instead of a permanent foundation, you’ll enjoy a regular chassis. Today, manufactured homes are even more customizable than ever, and you can even include some luxury features too!
You might be surprised, but manufactured homes have a long history in our civilization. Many argue that the first mobile homes were seen in the 1500s when horse-drawn mobile homes were used. However, the manufactured homes that we are talking about were first introduced in the 1940s after people expanded the existing trailers and created what is now known as the double-wide trailer.
People love manufactured homes because they are cost-effective, energy-efficient, and sustainable. They also offer you flexibility and mobility, something you can’t find with a regular home! Let’s examine the differences between single- and double-wide manufactured homes and how they compare.

Single-Wide vs. Double-Wide Manufactured Homes
The main difference between these two types of manufactured homes is in terms of their size. Single-wide manufactured homes are generally 500 to 1,300 square feet and up to 18 feet wide and 80 feet long. They tend to be narrow and long.
However, double-wide manufactured homes are double the size, generally 1,000 to 2,300 square feet. They also can be up to 36 feet wide and 90 feet long. These offer more roomy living spaces and a more spacious manufactured home floor plan. Yet, they also come at a higher cost, especially if you add luxury features to your manufactured home floor plan.
So, single-wide manufactured homes offer an affordable, easy-to-maintain space with a smaller manufactured home floor plan. In contrast, double-wide manufactured homes offer more space and additional opportunities for luxury features, but it all comes at an added cost.
Things to Consider When Choosing a Manufactured Home Floorplan
Choosing between a single-wide or double-wide is an essential step in your house search, but there are other issues to consider when you look at what sort of manufactured home floorplan you and your family will need. Here is a look at just a few factors to consider as you look at manufactured homes:
- Family Size and Lifestyle Needs: How big is your family, and how much space do you all need? A family of six will not need the same amount of space as just a couple. Knowing how much space you need for your family will also help you determine how many bedrooms and bathrooms you need and whether you require flexible spaces for study or work.
- Budgetary Constraints: Second to your family’s needs is your budget. How much money do you have to spend on your home? You might need to look at single-wide manufactured homes if you have a smaller budget. You’ll also want to do a cost-benefit analysis of different floorplans to determine if there will be hidden costs and which manufactured home floorplan might be best for you.
- It’s All About Location: Your manufactured home floor plan will also depend on your chosen lot. If you already have a sizeable lot, the world’s your oyster regarding how big you want your manufactured home floorplan! However, if you have a smaller lot, you’ll need to be smart about your floor plan. You should also consider what zoning laws pertain to your lot and home.
- Community or Regional Factors: Depending on where you live, you may want to select a specific manufactured home floor plan. There may be trends in your area that make it more common to pursue double-wide manufactured homes, or perhaps single-wide manufactured homes are more popular due to their market demand. All of this can help you select a manufactured home floor plan.
Exploring the Typical Floorplans and Design Features of Manufactured Homes
When it comes to manufactured homes, there are so many floorplans to choose from and unique features that you can include in your new home. Some of the most common floorplans include open-concept floorplans, which can offer you a space ideal for entertaining. However, some people dislike the lack of walls and separate spaces from one another.
Others might prefer a manufactured home floor plan that offers ample room with a split bedroom layout for privacy and family organization. This can be helpful—especially if you have little kids at home who want more space for their own activities! Regardless of your choice, you can still enjoy several functional design elements, from optimized storage solutions and built-ins to modern bathroom and kitchen designs and appliances, including sought-after amenities.
In most manufactured homes, you’ll find that space utilization is a top priority. This means that even a double-wide manufactured home will feature built-ins, hidden storage, and more to help use as much space as possible. You’ll also find plenty of multi-functional rooms and flexible spaces to enjoy as a family. Most manufactured homes also include a patio, porch, sundeck, and even a sunroom, so you’ll always be able to enjoy the nature around you.
How Can I Customize My Manufactured Home Floorplan?
When it comes to customizing your manufactured home, you have several options, from the appliances to the trim on the walls to the flooring. If you work with a builder or manufacturer, you can choose the finishes, fixtures, and appliances to match your taste.
In some cases, if you find new manufactured homes, you can help them select the final touches so your home truly feels like a place made just for you! Many people also enjoy customizing the manufactured home floorplan with specific flexible spaces, which may be of interest to you and your family.

Practical Tips for Selecting a Manufactured Home Floorplan
If you’re eager to choose the right manufactured home floorplan for you, we have a few practical tips to offer to help you make your decision:
- Assess Your Priorities: Your floorplan should match your needs. Making a list of must-haves and nice-to-haves can help you determine which floorplan best suits your needs.
- Tour Models: If you’re in the area, visit the manufactured homes in person! If not, you can take virtual tours to see whether the floor plan fits your family and feels right.
- Get Professional Assistance: You can work with a realtor or manufactured home specialist to help you decide. Our team at Simple Life is happy to help you finalize your manufactured home floor plan, including connecting you with interior designers.
- Check Local Building Codes: Before you select a manufactured home floor plan, it should adhere to the local building codes and regulations. You can work with your builder to ensure this while also researching these details independently.
- Finalize Your Decision: Before you make any choices, seek second opinions from your friends, family, and other experts. The most important thing is to decide on the floor plan that satisfies you!
Find the Perfect Manufactured Home Floorplan for You
With this guide, you’re prepared to make the right choice on a manufactured home for your family. Whether you prefer double-wide or single-wide manufactured homes, it all comes down to what is best for you, your family, and your wallet. For those eager to explore modern, high-quality manufactured homes, visit our floorplan page to find the perfect home like the Tannehill or the Swayback for you to call home.





