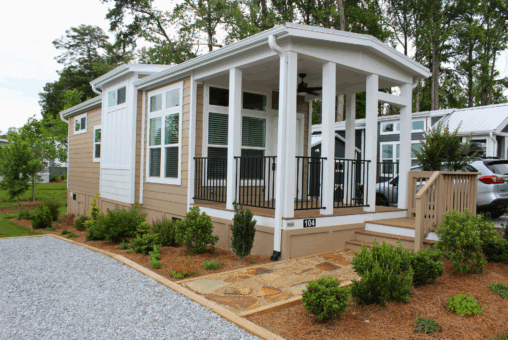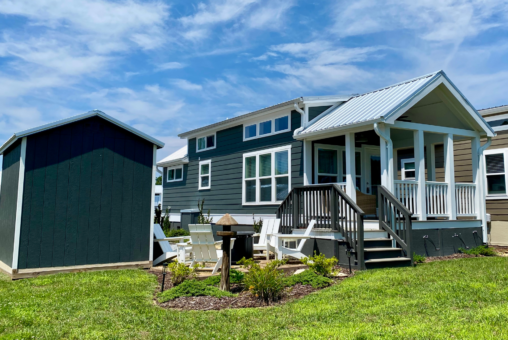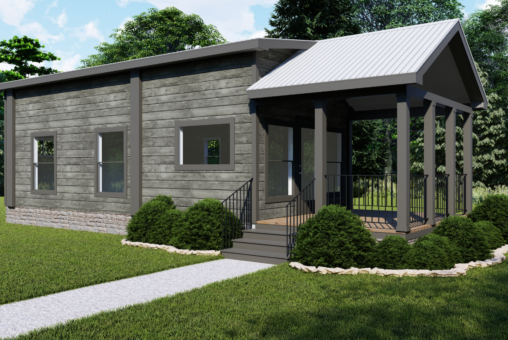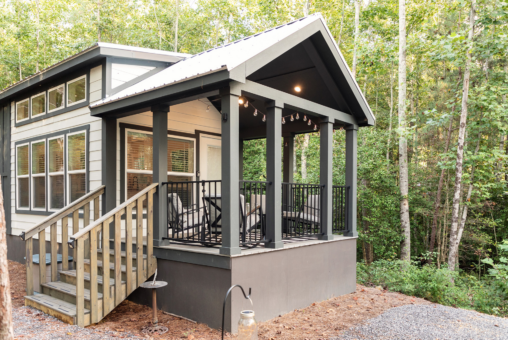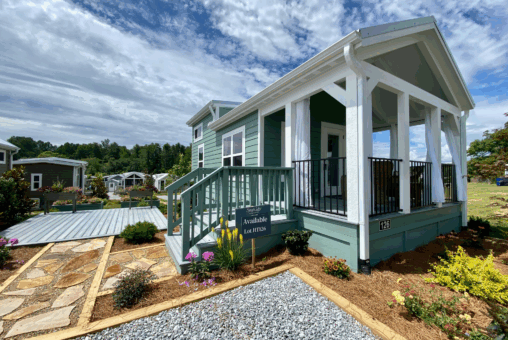Discover
The Simple Life
Simple Life specializes in resort-style communities for those wanting to live large and carry less. We strive to reduce the costs of master-planned living without compromising the quality. By focusing on efficient home design and low-impact development, we make living a Simple Life just that - simple.


