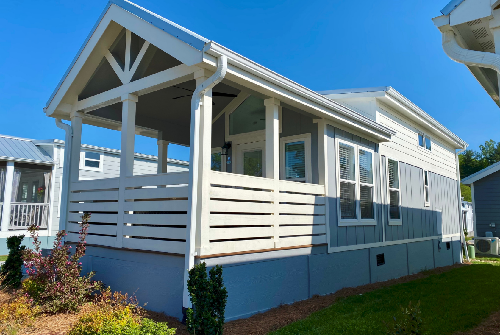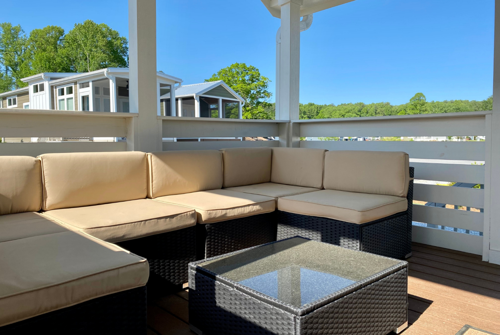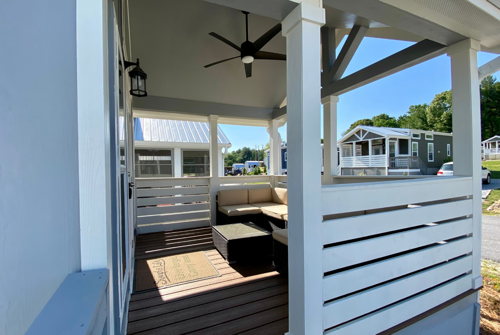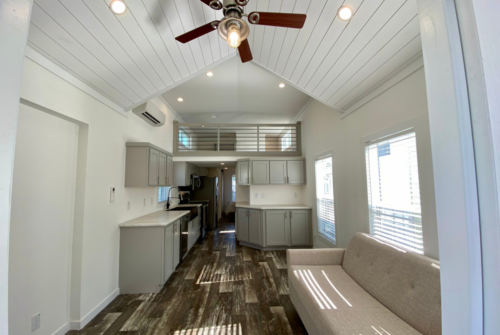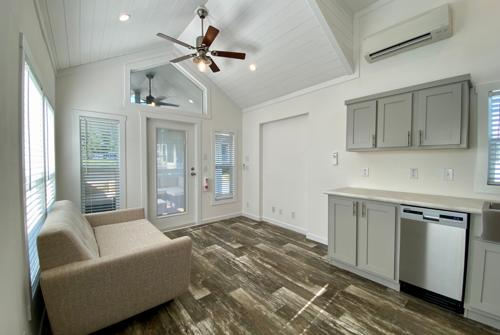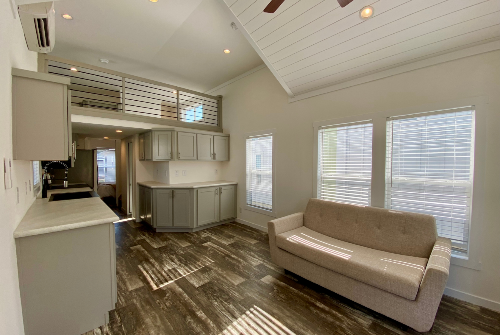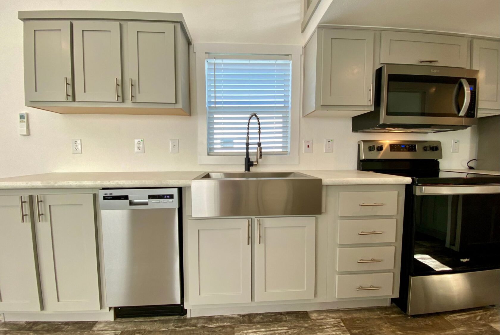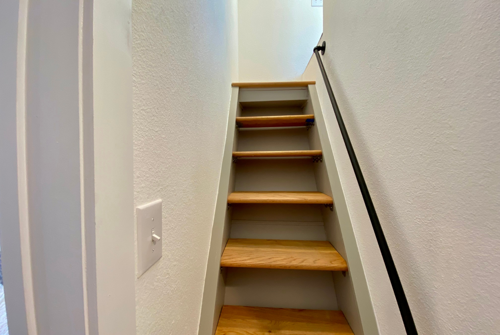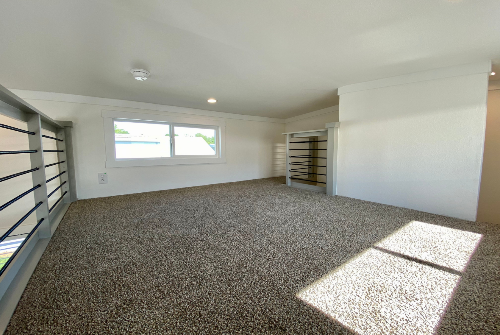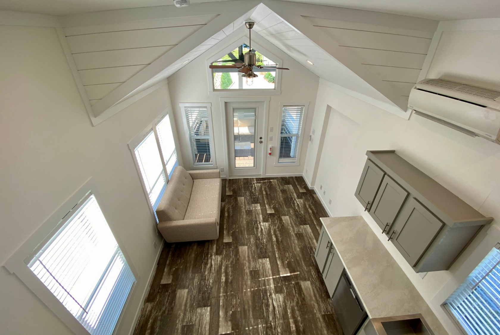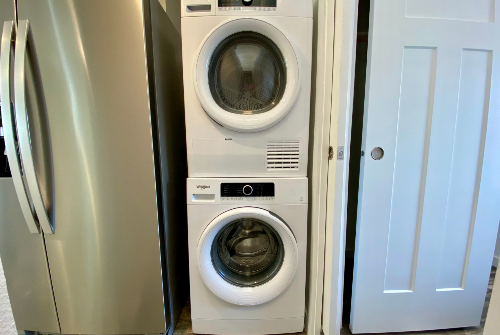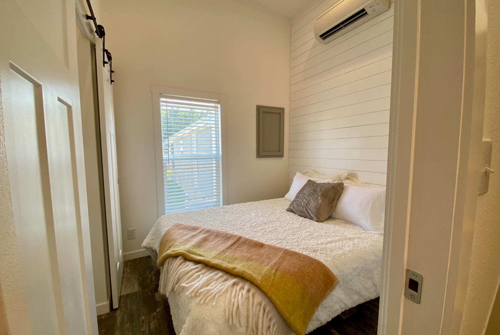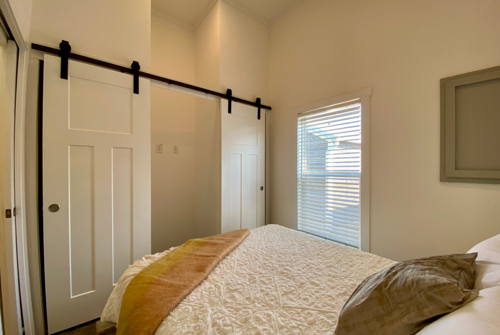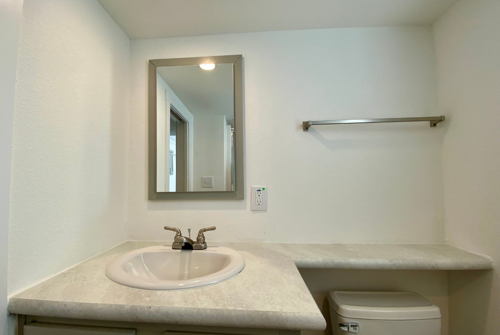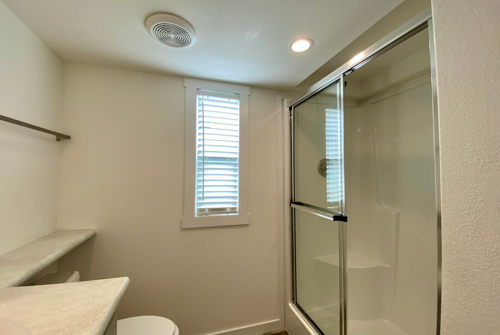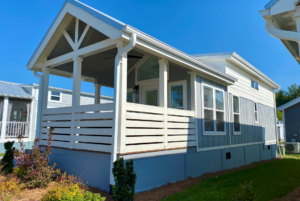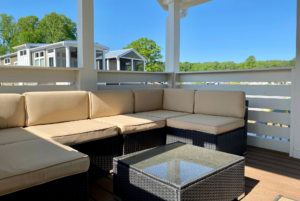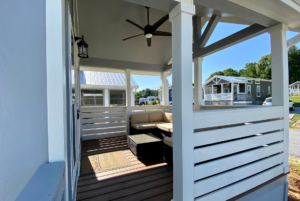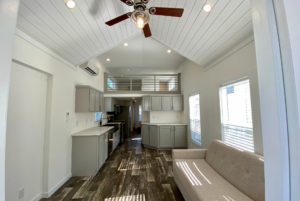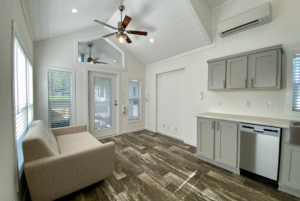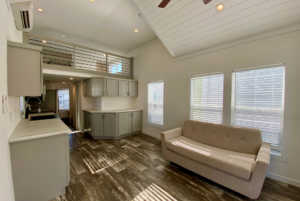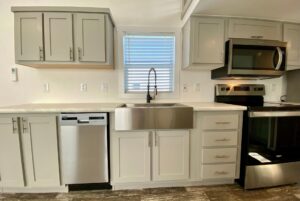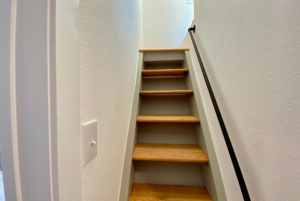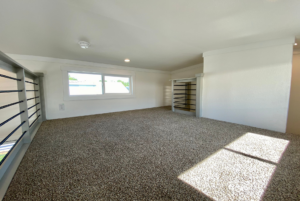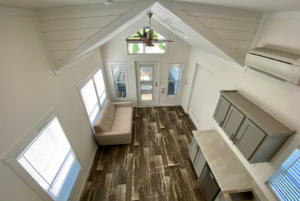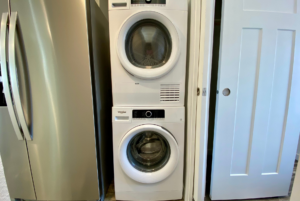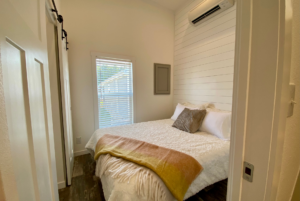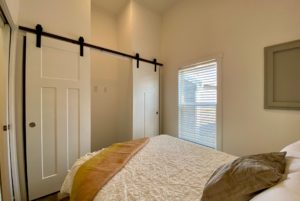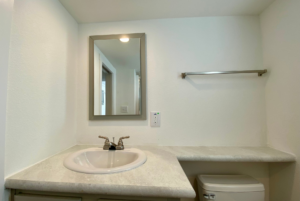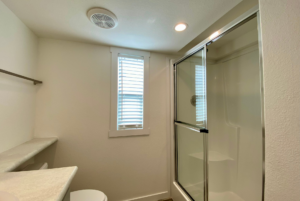About 56 Breezy Meadow Lane
For those seeking a home with ample space and flexible living areas, 56 Breezy Meadow Lane in Flat Rock, NC, is a fantastic choice. This Red Maple layout features one bedroom and one bathroom, as well as a loft space, within only 399 square feet. As one of our most unique floor plans, you’ll first walk into the outdoor covered front porch, which offers you exterior space for entertaining or unwinding in the evenings. Upon entering the interior, the first thing you’ll notice is how bright and spacious the living space feels, thanks to the windows that grace every single wall. Not to mention, you also enjoy high vaulted ceilings with this model within our tiny home communities.
Read MoreIn the kitchen, the first feature you’ll notice is the abundance of counter space and cabinets on either side. With plenty of space for storage, you’ll have no trouble finding places for all of your essential pantry items, dishware, and cookware. With a stainless-steel farmhouse sink and appliances, this model offers an efficient kitchen that serves nearly any task. Moving down the hallway, you’ll enter the back of the home, where the bedroom and bathroom are. The hallway also features a side-by-side refrigerator for ample storage of your perishable items. There is also a space conveniently incorporated for your stackable washer and dryer, as well as the staircase up to the loft that is visible from the main living area.
The loft space is perfect for additional storage, passion projects, or even a flexible space for guests to use when they come to visit. In the back of the home, the bedroom is open and spacious, with built-in storage for both his and her closets. The bathroom also does not disappoint, providing even more cabinet space for your toiletries, a large shower, and a vanity to get ready in the morning and unwind in the evening. If you’re seeking a new home in any of our tiny home communities, this model in Flat Rock, NC, is a must-see property!


